SISfm Explorer Tour
SISfm - Spatial Information System for Facilities Management - is a web based graphical Facilities Management product, designed and developed by Integrated Facility Management to deliver facilities information to a wide range of personnel in large organisations, and includes the following modules:
SISfm Explorer is a SISfm website designed to show some of the capabilities of SISfm. Its data is based on the former Shenton Park Hospital in Western Australia.
Each module description below is followed by some tips for using it in SISfm Explorer. Select a Tips link to display them, or select a Tour link to visit the module with these tips displayed in the SISfm Tour Guide utility - select arrow icons to move to the next or previous tip, or to minimise its display. For some modules a PowerPoint presentation is also available.
For your first module visit, a login page will be displayed. With the Guest checkbox displayed, enter your name and email address, then select Log In. If you are a new guest, you will be sent an email containing a validation code to be entered in the login page. Your subsequent logins will not require this step, and your browser will remember your name and email address, to make your future return to SISfm Explorer as simple as possible.
Guests can visit anything in SISfm but are prevented from updating its database or file system, when "ReadOnly access is in effect" messages occur. One exception is that room, asset and workstation bookings can be made.
Your browser will remember other things whilst using SISfm, such as the layers you have turned on and off in plans. Normally such things are restored when you return to SISfm, but for SISfm Explorer tours, these things are forgotten so that each tour behaves as its tips describe.
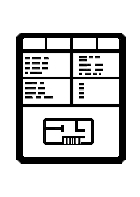
The Space Manager module is used to browse, search and obtain details of sites, buildings, floors and rooms (and of their equivalents for other facility types such as car parks and landscaping if these are defined) and their occupants and assets.
Browsing may be based on Location, Organisation (e.g. Business Unit, Division, Department) or Classification (Room Category, Room Type).
Statistics can be displayed at each level. Exportable room lists and room occupant lists can be displayed. Site and floor plans can be displayed, and buildings and rooms on their site and floor plans (and equivalently for other facility types).
Depending on access security, details panels can include functions:
- to add, remove and edit items;
- for sites and floors, to view their plans in PDF format;
- for rooms, to view their cleaning schedules, and to book them using the Room Bookings module;
- for occupants, to visit their entries in the People Manager module;
- and for assets, to view them in the Room Manager module, and to book them in the Room Bookings module.
Tips for using the Space Manager module in SISfm Explorer
- Search for "ward" to see both staff and room results. Select the staff result links to get the person's details, send the person an email, see the room the person occupies, and get details of the room zone the person is in. Close the windows that are added.
- Select site SPH, building Q1, view Occupants, then Print.
- Select site SPH, building Q1, view Rooms, then Export to create rooms.csv, and view this in Excel.
- Search for "seminar", select room SPH A1.3056, view Details, then in these select Book Room; in the new tab, select a time period, enter a booking title and select Make Booking (an email is sent confirming the booking). Close the Room Bookings window.
- View Timetable to confirm that the booking is present.
Tour the Space Manager module with these tips
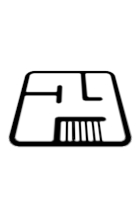
The Map Enquiry module is used to display buildings on site plans and rooms on floor plans (and equivalents for other facility types such as car parks and landscaping if these are defined). These can be coloured and labelled according to their attributes, and selected to display their details as for Space Manager.
Additional layers may include Web Map Service and Tile Service layers (such as Google Maps), layers of point, line or area items with links, and point and network layers from database tables.
Plans are accessed from XML and SVG (Scaleable Vector Graphics) files, created using the SISfm Map Compiler from a wide range of CAD and GIS formats (such as AutoCAD DWG files) using Cadcorp SIS technology.
Map Enquiry way finding accesses a Cadcorp SIS 3-D topological network via a Way Finder service to display the shortest path between places on a site and rooms in buildings. Networks can be defined for different travel types such as vehicle, pedestrian, wheelchair, etc. Network links can be weighted to favour some routes over others. Vehicle networks support one-way streets and junction turning rules. Access to nodes and links of a network can be restricted to specified hours of the day.
Download the Map Enquiry module Way Finder PowerPoint presentation
Tips for using the Map Enquiry module in SISfm Explorer
- Select the All Sites Dashboard button to display the Map Enquiry dashboard for all sites.
- note that a Dashboard button is also available in the menu for site and floor plans, and in the dialogs for buildings and rooms, to display this dashboard for a specific site, floor, building and room respectively).
- Select the Former Shenton Park Hospital button to display its site plan; dismiss the Hints dialog if present.
- in a desktop browser, an information panel containing its details is displayed; select its left edge to minimise or restore it, drag it to change its width.
- in a non-desktop browser, select Plan Details to display its details in a new window.
- Select MENU to show that menu buttons can alternatively be shown in a side menu.
- Select Zoom In and Zoom Out to zoom the plan in and out.
- zoom the plan in and out using the mousewheel (or double-tap and two finger single-tap, or a two finger gesture, on a touch device).
- pan the plan using a left mouse button press-slide-release action (or a one finger gesture on a touch device).
- rotate the plan using a right mouse press-slide-release action (or a two finger gesture on a touch device) and reset it using a right mouse double click (or a two finger double-tap).
- Enter "a1" in the Local Search box, and select the Victoria House result to zoom to it and see its details.
- select Zoom Previous or Home to zoom back to the whole plan.
- Select Print, then A3 from the top pulldown, then "My print" as the Description, then Print Preview.
- in the preview, pan and zoom the content, observing the scale change.
- in a desktop browser only, mousewheel zoom with the Ctrl key pressed to see the scale change between configured preferred scales.
- select Print to print (etc), Cancel to cancel the preview.
- Select 3D, then SW Isometric to display an isometric view from the South-West. Pan and zoom as above.
- use a horizontal right mouse button swipe (or two finger swipe) to rotate to the next projection compass point.
- use a vertical right mouse press-slide-release action (or two finger slide gesture) to change the projection angle.
- to return to 2D, use a right mouse button double click (or two finger double tap) or select Plan from the 3D dialog.
- Select Plans to select other site plans (there is only one here).
- for floor plans, Plans is used to select other floor plans of the same building.
- Select building Q1, then in the Building dialog select Floor Plan, then Level 2 to display this floor plan.
- select Plans to select other floor plans of this building.
- select Multi Plan, for Offset Y enter "0", select Levels 1 and 2, then DISPLAY to show both levels; repeat, deselecting Level 1.
- select Features, then Room Zones to show people allocated to rooms, select one and in the Room Zones dialog select Details to view it in People Manager. Close this window.
- select Zone Location, then select a room zone, then select a position for it on the plan.
- select Occupant Groups, then select a group, then Edit Group, then use Select or Lasso Zones to select room zone, then Save to Group.
- select Occupant Groups, then select a group, then Move Group, then enter a move date, etc (see Help).
- select a room to show its dialog and its full details in the information panel (or in non-desktop browsers, select Details in this dialog to show its full details in a new window).
- select SITE to return to the site plan.
- Select Features, then Background to show available Web Map layers, and select from the alternatives, such as Google Satellite Hybrid.
- select Site to mask this in the site area.
- note that your browser will remember the selected layers for next time you visit a site plan (and similarly for floor plans).
- Select Labels, then select Building Name to turn this off.
- Select Colours, then Advanced, then select Building Name to colour buildings using 3 configured colours.
- select Legend, then for an entry in it select its colour and select a different one, and select its text to change it.
- Select Features, then Building Floors to show -1,0,+1,+2,+3, and select 0 to show the rooms of all building ground floors, +1 for first floors, etc.
- select a room to display its details.
- select Colours, then Room Category to colour the rooms.
- select Labels then Room Code to label them (best when zoomed in).
- select Features, then Building Floors and deselect the current floor.
- Select Report, then Building to display a report of buildings on the site (the columns shown can be configured).
- select a column heading to sort on it, again for a reverse sort.
- select its last line then Ctrl-A then Ctrl-C to copy it to the clipboard.
- select Print then Print Preview and note that the report is included (as is also the case for the Legend dialog).
- to resize the Report dialog (or any other), drag the right end of its title bar horizontally.
- cancel the Print Preview.
- Select Footprint, then footprint type Room Administration, then business unit Eastern Medical Health Services, then division Corporate Nursing to display buildings with rooms of that division; select Legend to get the room count and area.
- repeat, but selecting Advanced for division, then select Corporate Nursing, then select a Floor and select Floor Plan to display it, showing the rooms; close the floor plan window.
- repeat, but selecting Multiple for floor, then select building B1 floors 03 and 04, then select Floor Plans to display them cropped to the rooms; drag the plans to arrange them, check "Retain plan labels" then select DONE (when the view can then be panned and zoomed normally), or select a floor to display it in full; close the new windows.
- Select Draw, then select Text, Freehand, Point, Lines, Area, Rectangle, Oval with different Point symbols, Line widths, Pen colours, Fill colours / hatch / transparency, and Measurement text to draw on the plan, using a double-click (or tap) to end lines and areas.
- zoom the plan to obtain different text heights.
- rotate the plan to obtain different text, symbol, rectangle and oval rotations.
- select Undo.
- select Delete then select a drawn item to delete it.
- select Save to save an SVG file of the drawn items.
- select Clear All to remove them.
- select Recall and select the saved SVG file to recall them.
- Select Draw, then select Select (or Lasso Select), then select one or more buildings.
- change the current fill colour, then select one or more other buildings, etc.
- select Legend and select each if its entries' descriptions to replace them.
- select Draw, then Clear All to clear the selection.
- Select Custom Link, then select a building or any position on the site, to display a custom page showing the position's map coordinates and the building's location code
- this demonstrates how these parameters can be passed to another web page of any design, with the Custom Link button caption configured to describe its purpose.
- Select Find Way, then:
- for From enter "car" then select Car Park 5 East,
- for To enter "rec" then select Q2006 Reception,
- then select Directions to display the route.
- repeat with By changed to Wheelchair to display a different route (due to a staircase at the East of the car park).
- in the Route dialog, select any step to zoom to it, and select it again to zoom out.
- select step 11 (turn right, go East for 18 metres to Q 1000 Entry), then select subsequent steps (or select the Down-Arrow key on a desktop) to the LIFT (noting the display of ground floor rooms).
- (note that Pedestrian travel instead uses a staircase here, because the lift is weighted to be slower)
- proceed to using the LIFT (noting the display of first floor rooms).
- select Show Step Buttons to display an alternative user interface designed for small devices like phones, and use Back / Next / All and finally Cancel.
- in the Route dialog, select Floor Plan to display the floor plan containing the destination room.
- select SITE to return to the site plan.
- Select Search, then Advanced, then enter "room rec" in the Advanced Search box, then press Enter.
- in the results, select SPH Q1.2006 RECEPTION to display the floor plan containing this room. Select SITE to return to the site plan.
- Select Share after zooming to somewhere, then select Copy map to clipboard.
- add a new browser tab and paste the clipboard into its address field to display the same plan as zoomed.
- paste into an email to yourself and send it, receive the email and select its link (note that other recipients may need to login to SISfm, and displayed layers etc may differ).
- Select Feedback, enter a message, then select SEND.
- we will reply to your feedback.
- Select Help to display the Map Enquiry help page, to find out more.
- select its Search link to find out about the advanced search syntax.
- Note that menu button icons and captions (also used as dialog titles) and the overall style can all be customised.
- to show an alternative style, append "?style=classic" to the browser address field and press Enter; repeat with "?style=default" to undo this.
- to show an alternative user interface, append "?config=simple" to the browser address field and press Enter; in this UI, select an item to display its dialog, and select elsewhere to show the menu; remove "?config=simple" to undo this. (*** under construction ***)
Tour the Map Enquiry module with these tips
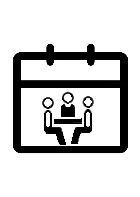
The Room Bookings module manages the booking of meeting rooms, optionally coordinated with an external timetabling system.
Bookable rooms may specify time periods within which bookings are allowed, a maximum booking time per day, a number of additional parameters for bookings by student users, and whether bookings are to be approved.
Bookings are made using a timetable page showing existing bookings and timetabled periods, with options to specify recurring bookings. When a booking is made, an email is sent to the user confirming this.
If a booking requires approval, an email is sent to the approver, who approves or declines it, when a second email is sent to the user confirming this.
Rooms that a user has previously booked are listed as Favourites.
Download the Room Bookings module PowerPoint presentation
Tips for using the Room Bookings module in SISfm Explorer
- Select the Shenton Park site and the room SPH A1.3056 (whose bookings do not require approval); in the timetable page, select a time period, enter a booking title and select Make Booking; then await the confirming email.
Tour the Room Bookings module with these tips
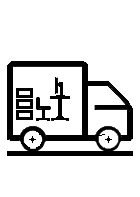
The Move Manager module coordinates a move of personnel and equipment from one location to another. A move is specified using the following steps:
- Read and accept move procedures
- Select a proposed date for the move
- Enter details that determine the cost centre
- Specify the people that are moving
- Specify the from and to locations for each person
- Specify telephone changes for each person
- Specify equipment to be moved
- Specify additional notes for each person
- Specify removalist requirements
- Review and change move details
The proposed move then undergoes an approval process using emails.
The Move Manager administrator has additional functions to manage the email groups used, to review and modify move requests, and to generate reports on them.
Download the Move Manager module PowerPoint presentation
Tips for using the Move Manager module in SISfm Explorer
- Select the read and understood checkbox, then Continue.
- Select your your proposed move date, then Continue.
- Select the Business Unit, then any Division; enter 'david' as your supervisor, then Continue.
- Enter staff number PRSN0001, then Add, then Continue.
- Enter moving to site, building Q1, floor 02, room 2029, zone 1, then Continue.
- Enter phone extension details, then Continue.
- Enter details of computers/faxes/printers to be moved (e.g. None), then Continue.
- Enter staff member notes if desired, then Continue.
- Enter other notes if desired, then Continue.
- Verify that details are correct, then select Finish.
Tour the Move Manager module with these tips
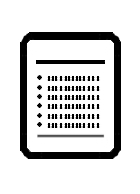
The Report Maker module generates reports specified by report definition files in Archibus Client/Server, Crystal Reports or Web Report formats, which can be organised into any desired folder structure to be shown on the Report Maker home page.
Reports can be designed to access any database tables or views, the latter providing for advanced data analysis and the inclusion of images fetched from the SISfm database for example.
Report definitions can specify sorting, breaks and pagination, subtotals and totals, and averages, minimums and maximums.
Reports can have filter parameters, e.g. to report on a specific site or building.
Reports are generated in new windows, which can be exported to CSV format, or copied and pasted into another application, such as Excel.
Tips for using the Report Maker module in SISfm Explorer
- Note that we are currently testing Google Looker Studio reports (globe icon, numbered A).
- Select 1.3 - Floor Report, then Generate Report. Observe subtotals and total, close report window, select Cancel.
- Select 4.2 - Asset Data by EQ Std, then Generate Report. Use the browser's print preview to observe pagination, close report window, select Cancel.
- Select 6. Maintenance - wr - Active Work Request Summary, then Generate Report. Close report window, select Cancel.
- Select EXIT to exit Report Maker.
- Visit the Map Enquiry module and select a site or floor plan, then in the Report dialog select Report Maker and select Active Work Request Summary (note that this is filtered to the selected plan).
- Visit the Maintenance module and select a work request, then select the Report icon and select Active Work Request Summary (note that this is filtered to the selected request's location).
Tour the Report Maker module with these tips
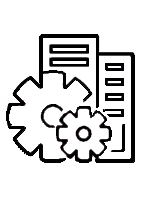
The Maintenance module processes requests for maintenance work (Work Requests) which are created:
- for Corrective Maintenance by people who submit them.
- for Preventive Maintenance by automating regular maintenance of assets and space.
For Corrective Maintenance, each Work Request is assigned a Work Flow which determines the sequence of actions that are to occur while processing it. One such action is Issue, which generates a Work Order for a Tradesperson or Contractor. Some actions change the Work Request status, until the work has been completed, when the request is archived.
For Preventive Maintenance, Work Processes are defined and used by Work Schedules for asset or space items, which are used to generate Work Dates, which generate Work Orders for Tradespeople or Contractors, each having Work Requests with Issued status.
Tradespeople and Contractors receive emails specifying work to be done, and can sign in to the Maintenance module to review their Work Requests and select Completed actions.
Download the Maintenance module PowerPoint presentation
Tips for using the Maintenance module in SISfm Explorer
- Select New Work Request.
- Enter a Work Description.
- Optionally select a site, then facility type Building, then building, floor and room; or select an asset.
- Optionally select a problem type, and enter problem location details.
- Select Submit Work Request to submit the work request, or select "X" to close.
- In the Work Request.table, select a status (such as Requested) to expand it, then select a Work Request.
- Select Details to see its details, the Tradespeople / Contractors assigned to it, log entries for it, Show Plan to show its location, and Show Asset to show asset details; select "X" to close.
- Select PDF to print it, then close this window.
- In the Work Request.table, select a status (such as Requested) to expand it, then select a Work Request.
- Action buttons are displayed according to work request status. Select these to explore the action pages.
- Select the Report icon, then select a report on related work requests; then close this window.
- Select the Dashboard icon to display a dashboard of charts for related work requests; then close this window.
- Select Show History to view Cancelled and Closed work requests.
- select a status to expand it, select a Work Request, then Details to see its details.
- select Show Current to return to the current work requests.
- Select the LH [...] Include Field button to display a list of work request fields that can be displayed.
- select or deselect one or more fields, then select Include Fields to display them in the table.
- Select a [...] Filter button above a field column to display its filter.
- select "contains" and enter "door" then Apply for the Work Description field for example, to only show work requests with "door" in their description.
- expand a status such as Requested for example, to see the effect of the filter.
- select the greyed [...] Filter button again, select "(no filter)" then Apply to clear the filter
- Select Corrective and select Preventive to view preventive maintenance work requests.
- select a status such as Issued to expand it, select a Work Request, then select Details to see its details.
- select Preventive and select Corrective to return to corrective maintenance work requests.
- Select the Menu icon to display the preventive maintenance stages:
- Work Processes - maintenance procedures, which each list the Trades required and their estimated hours.
- Work Schedules - which specify an asset or space, a Work Process to be performed on it, and parameters for generating Work Dates.
- Work Dates - generated from Work Schedules.
- Work Orders - generated from Work Dates, each having Work Requests with Issued status.
- Work Requests - which returns to the Work Requests table.
- Select the Menu icon if necessary, then Work Processes.
- select a Work Process to display and edit its details, or to add a new one.
- select Generate Work Schedules to assign Work Processes to equipment or spaces.
- select one or more items, then select one or more Work Processes and assign or deassign them.
- select "X" to close.
- Select the Menu icon if necessary, then Work Schedules.
- select a Work Schedule to display and edit its details, or to add a new one.
- select one or more Work Schedules, then select Generate Work Dates to generate work dates for them.
- enter From and To dates and select Generate Work Dates to show a log of updates that would occur.
- select "X" to close.
- Select the Menu icon if necessary, then Work Dates.
- select a Work Date to display and edit its details, or to add a new one.
- select one or more Work Dates, then select Generate Work Orders to generate work orders for them.
- enter From and To dates, other filters and grouping, and select Generate Work Orders to show a log of updates that would occur.
- select "X" to close.
- Select the Menu icon if necessary, then Work Orders.
- select a Work Order to display and edit its details, or to add a new one.
- select a Work Order, then select View Work Request to show its corresponding work requests.
- select a work request, then Details to see its details.
- select Reset to clear the work order filter on the work request table.
- Select Help to read the Maintenance module help page.
Tour the Maintenance module with these tips
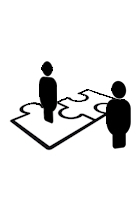
The People Manager module manages the allocation of people to rooms over time.
SISfm supports two alternative methods for modelling room occupants:
- Static - without People Manager: each person may be allocated to one room indefinately, full time.
- Dynamic - with People Manager: each person may be allocated to any number of room zones for time periods, part or full time.
People Manager resembles a hotel reservation system, having:
- a Check In table for processing new people, who may need to be allocated to one or more rooms.
- a Check Out table for processing people leaving the organisation, whose allocations will need terminating.
People are allocated to Room Zones, which are point items located within rooms. Each Room Zone has a capacity, and a room may contain any number of Room Zones, which provides maximum flexibility.
For example, an open plan office might have East and West zones, each with a capacity matching the number of workstations; or there might be one Room Zone with a capacity of one for each workstation. If the latter is the overall policy, the term "Room Zone" can be changed, e.g. to "Workstation" or "Seat".
Room Zones have a number of other characteristics, such as:
- their type: normal, hot, reserved, decommissioned, bookable (by the Workstation Bookings module).
- an optional department (which may differ from that of their room).
- optional category, name, and notes.
Room Allocations specify the person, the room, the zone, the start date, an optional end date, and a "present" factor (e.g. 1.0 means full time) among other things.
People Manager includes many more features:
- Searching for available space when allocating a person.
- Browsing by person or by location.
- Managing Zone Groups and Occupant Groups.
- A specialised report.
- Validation checks for over-allocated Room Zones or people (due to factors outside the module's control).
Download the People Manager module PowerPoint presentation
Tips for using the People Manager module in SISfm Explorer
- People Manager initially displays its Reception screen with tables of people awaiting check-in and check-out.
- CHECK OUT lists people who are about to leave the organisation, colour-coded green, yellow or red according to whether this is in the near future, today, or already past due; select a person, then select Deallocate Person, which confirms the allocations which will be truncated.
- CHECK IN lists people who have joined the organisation and require a workspace, also colour-coded; select a person, then select Allocate Person, which displays the Available Space screen.
- The Available Space screen is used to list available space for a given date range and "present" factor.
- the "present" factor specifies the number of people for whom the space is required (e.g. 2 for two people, 0.5 for one half-time person).
- select a result to show its Room screen.
- Select Person to display the Person screen, for finding out about a person and their allocations.
- enter any part of a person's name (here, "da") for a list of matching people.
- select Dale and observe that Allocate Person is available.
- select Frida, observe one allocation exists, and that Deallocate Person and Move are also available.
- Select Room to display the Room screen, for finding out about a room, its room zones, and who is allocated to them. This initially includes selectors to specify a room, and the Available Space screen.
- select the site, building Q1 level 1, room 1021, observe that it has one room zone of capacity 1.0 with no occupants; note the available actions for it.
- select room 1001, observe that it has one room zone with two part-time occupants.
- select a room zone to see the available actions for it and its occupant.
- select Shop Plan to display this room on its floor plan; select Features then Room Zones to see its occupants.
- select its room zone icon to display its Room Zone dialog, then Change to see that many People Manager functions are also available here.
- Select Zone Group to display the Zone Group screen.
- explore how room zones (and therefore their occupants) can be grouped.
- Select Occupant Group to display the Occupant Group screen.
- explore how room occupants can be grouped.
- note that Available Space can be used for an occupant group (e.g. to allocate a team to nearby workstations).
- Select Report to display the Report screen.
- Select Generate Report to show a report.
- Select Validate to display the Validate screen
- select "over-allocated people" and select the person link to visit the Person screen showing the issue.
- (note that People Manager prevents over-allocation of people and of room zones, but custom updating functions such as HR imports can cause this)
- Select Help to read the People Manager help page.
Tour the People Manager module with these tips

The Asset Manager module provides a register for one or more types of asset (such as equipment, signage, etc) with functions for adding, searching, listing and editing them,
Each asset may have any number of attributes, including its location (for display in Map Enquiry), and any number of photos and other associated documents.
Assets may also have Components with their own attributes, photos and documents (for example, a sign asset might have multiple signboard components).
An asset's details include functions to display its photos and documents, to show it on its site or floor plan, to book it using the Asset Bookings module, and to create a new work request for it using the Maintenance module.
Conversely, functions to display an asset in Asset Manager are included in asset details panels in the Space Manager and Map Enquiry modules.
Tips for using the Asset Manager module in SISfm Explorer
- In the Find tab enter description "hydrant" and select Search.
- in the List tab, select a hydrant to display its details in the Item tab.
- select Show Docs to see its photo (select to enlarge).
- select the Item tab, then Show on Plan to see it on its site or floor plan. Close this window.
- select New Work Request to create a new work request. Close this window.
- select the current work request link for the car park hydrant to view its details. Close this window.
- In the Find tab enter description "microscope" and select it in the List tab.
- select Show Docs to see its photo and user manual (select to view). Close those windows.
- select Book Asset, then in the timetable page, select a time period, enter a booking title and select Make Booking.
- then await the confirming email.
Tour the Asset Manager module with these tips
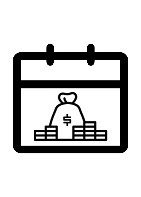
The Asset Bookings module manages the booking of assets which have been marked as bookable.
The asset to be booked is selected using a search on a Construction Specifications Institute standard, such as OmniClass.
Bookings are made using a timetable page showing existing bookings, with options to specify recurring bookings. When a booking is made, an email is sent to the user confirming this.
An email is sent to the asset's booking approver, who approves or declines it, when a second email is sent to the user confirming this.
Assets that a user has previously booked are listed as Favourites.
Tips for using the Asset Bookings module in SISfm Explorer
- Select Asset Class, then select ALL SITES, then search for "microscope" and select Surgical Microscopes (which shows there is one available for booking).
- in the timetable page, select a time period, enter a booking title and select Make Booking.
- then await the confirming email.
Tour the Asset Bookings module with these tips
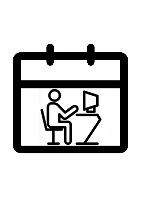
The Workstation Bookings module is used to book workstations, for a half or full day, once or every day or weekly. A booking can be for the user, or for others. The user can review the bookings they have made, and may cancel them. Emails confirming and cancelling bookings are sent to those booked.
Bookable workstations are defined as bookable Room Zones in People Manager, each of which has a capacity. When making a booking, a search is made for those with available capacity, optionally filtered to a specific site, building, floor or required room amenities (e.g. a whiteboard), and floors with available capacity are listed.
Selecting a floor displays its plan, with Room Zones that have available capacity displayed as a BOOK icon, and the booking is made by selecting one of them.
Bookable workstations should have a nearby Check In QR code displayed. Upon arrival, a person booked should scan the QR code to confirm their arrival.
Workstation Bookings administrators can additionally review and cancel anyone's bookings, print Check In QR codes, and monitor check in times.
Download the Workstation Bookings module PowerPoint presentation
Tips for using the Workstation Bookings module in SISfm Explorer
- To see how the Workstation Bookings dialog works, select each of the NEW BOOKING, EXISTING BOOKINGS, CHECK IN buttons twice.
- Select NEW BOOKING, select the first Booking date (today), then select the resulting floor plan.
- on the floor plan, select a BOOK icon to display its dialog, then select its BOOK button, then select OK to make the booking, then OK to close the floor plan.
- expect an email confirming the booking.
- Select EXISTING BOOKINGS to review your booking; select the room link to display it on its floor plan.
- Select CHECK IN then Show Workstation QR (available because you are an administrator).
- select the same site, building, floor, room and zone that you have booked to display its QR code; then select PRINT.
- print it (or save a screenshot to another app).
- select Scan Workstation QR and use the device's camera to scan the QR print (or screenshot using a mirror!)
- expect an email such as "You have checked in for a workstation booking at SPH S1.2014 zone 3".
- Read its Help page.
Tour the Workstation Bookings module with these tips
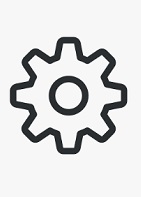
The Administrator module provides tools and resources for use by SISfm administrators:
- Guide - the Administrator Guide.
- Configuration - the page for setting and verifying configuration parameters.
- Custom Folder - the Guide topic describing the folder containing custom files (e.g. login page, branding).
- Utilities - the Guide topics describing various utilities.
- Map Compiler - the page for compiling plans for SISfm (e.g. from DWG files).
- Way Finder - the Guide topic describing the Way Finder extension to Map Enquiry.
Tips for using the Administrator module in SISfm Explorer
- Browse through the Guide to see everything a SISfm administrator might need to know.
- Try using the Guide search tab (the searched phrase is highlit in results pages).
- Visit the Configuration page to see the SISfm Explorer configuration.
- Visit the Map Compiler page.
Tour the Administrator module with these tips
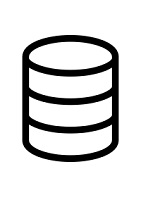
The Database Manager module is used:
- to add, view and remove database tables;
- to add, view, edit and remove fields in them;
- to add, view, edit and remove rows in them;
- to export data from them, and import data to them.
Tips for using the Database Manager module in SISfm Explorer
- Select the Buildings table to display its Building Code field
- select the LH [...] (Include Fields) button, check other fields such as Building Name, then select the Include Fields button to display them (this selection will be used next time this table is visited).
- select a field heading such as Building Name to sort by it, again to reverse the sort
- select the [...] (Filter) button above the Building Code field, select "contains" and enter "q", and select Apply to filter the rows, then remove the filter
- select any row to view its details
- select Export, save bl.csv and view it in Excel.
- Select the Buildings table and select Fields to display details of the fields in it.
- use Include Fields as above to show all fields.
- select interesting looking fields to view their details.
- Select the Buildings table and select Rows, then select the checkbox to enable multiple selection.
- select multiple rows and observe how their details displays values common to all, and "-varies-" for those that differ (with edit access, common values can be edited).
- Select the Database Tables table to see all tables and views in the database.
- Select the Database Fields table to see all fields in the database.
Tour the Database Manager module with these tips













